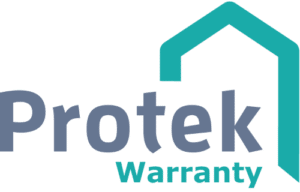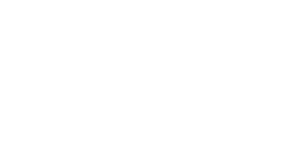Technical Audit
Every property benefiting from a Protek Warranty undergoes a rigorous technical audit process. A site based inspection will be carried out to ensure the property meets the standards required for provision of a Protek warranty. The process covers design, materials, component specification, and workmanship.
The bespoke technical audit is carried out by one of our surveyors from a national network spanning the whole of the UK. The process is administered electronically with each stage reported quickly. This allows the status of each inspection or the rectification of defects identified during the course of construction to be communicated to stakeholders as quickly as possible.
Once instructed, our site audit surveyor will make contact with you to identify the proposed schedule and request the relevant information to carry out a design and calculation check.
Each design and calculation check has to be approved or issues identified remedied prior to relevant works starting on site.
Site inspections
A typical program of site-based inspections focuses on 7 key stages of the construction process. The points covered in a typical inspection program are outlined below.
- Foundations. Ground conditions, proximity of trees, suitability of proposed design, excavations, contamination. Service preparation.
- Substructure. Oversight preparation. DPC positioning, DPM membrane, gas barrier & ventilation, reinforcement and sound transmission.
- Superstructure – Ground Floor. Wall construction (traditional or frame), insulation, fire protection, DPC, barriers, lateral restraint, maintained cavity, ties and cleanliness. Correctly installed trays, expansion joints, preparation for steelworks, sound insulation, service penetrations. Correct application of safety glass.
- Superstructure – Upper Floors. Wall construction (traditional or frame). Insulation, fire protection, DPC, barriers, lateral restraint, maintained cavity, ties and cleanliness. Correctly installed trays, lead trays, expansion joints, preparation for steelworks, sound insulation. Spans, fixing, noggins and partition support, service penetrations, correct application of safety glass.
- Roof Structure & Weatherproofing. Roof construction, ladder support, wind bracing, wall plate installation, movement joints, adequate restraint & fixing, service penetrations & weathering, valley & flat roof deck, roof coverings, ventilation, trays and flashing.
- Pre-Plaster. Service penetrations in structural elements, ducting, fire stopping, floor and steel work structures, staircases, floor covering secure, wet room/area preparation, insulation and insulation around openings.
- Completion. All ducting complete, weep holes clear, service penetrations closed, All certificates and guarantees, Completion of joinery, inspection of rendering, finished external ground levels, threshold details, no health & safety issues, testing and commissioning certificates received. Product assessment.

