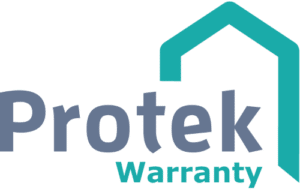Once a Protek Warranty is in place, a technical audit is carried out to ensure the property meets the required standards. The process is managed electronically for speed and clarity, with every stage logged and shared with key project stakeholders.
A surveyor from our national network will contact you to confirm the inspection schedule and request the relevant design and calculation documents. These are checked before the associated works begin.
Each audit is bespoke to the development and is designed to catch issues early, ensuring a smooth path to completion.
Site Inspection Stages
The typical program includes seven site-based inspections, focused on the following key construction phases:
Foundations
Ground conditions, proximity of trees, suitability of design, excavation depth, contamination, and service preparation.
Substructure
Oversite prep, DPC and DPM membrane installation, gas barriers, ventilation, and reinforcement layout.
Superstructure – Ground Floor
Wall construction (traditional or frame), insulation, fire protection, cavity barriers, restraint, DPC, trays, expansion joints, sound insulation, service penetrations, and glazing safety.
Superstructure – Upper Floors
Similar to ground floor, with added focus on spans, fixings, noggins, partition support, and additional trays or lead flashings where required.
Roof Structure & Weatherproofing
Roof construction and bracing, wall plate installation, movement joints, restraint, penetrations, ventilation, flashings, valley work, and deck integrity.
Pre-Plaster
Service penetrations, ducting, fire stopping, stair and floor installation, insulation around openings, and wet area preparation.
Completion
Final joinery, rendering, threshold checks, ground levels, safety items, product assessments, and collection of certificates and guarantees.

